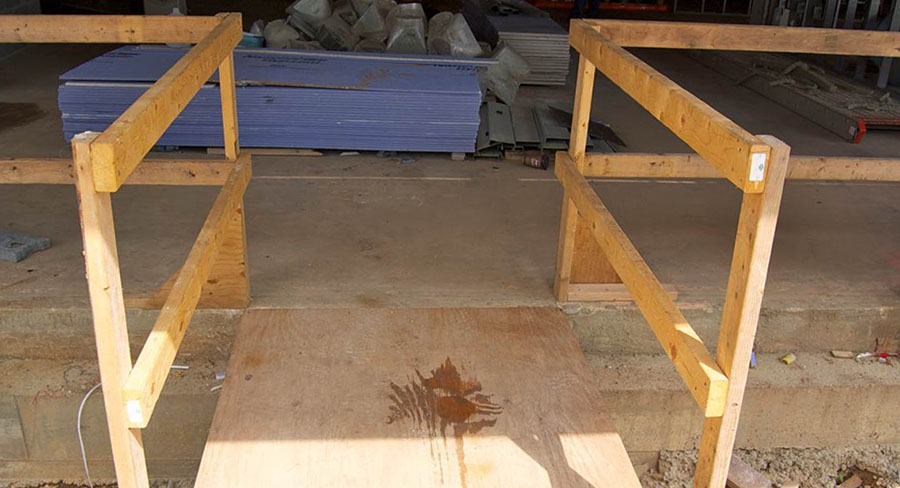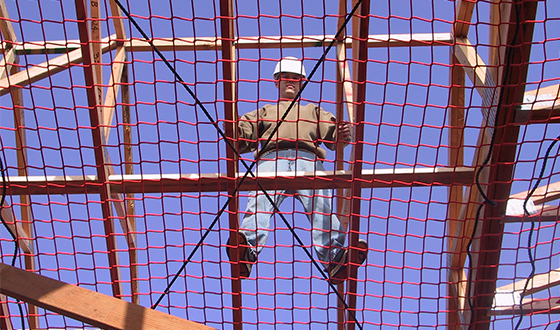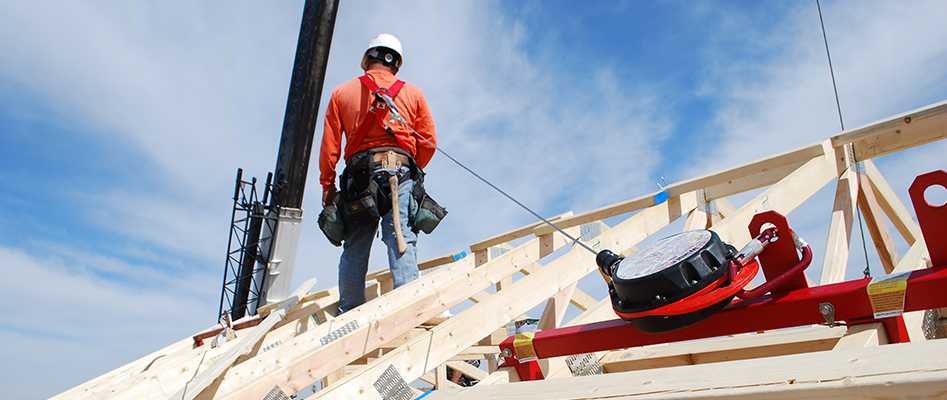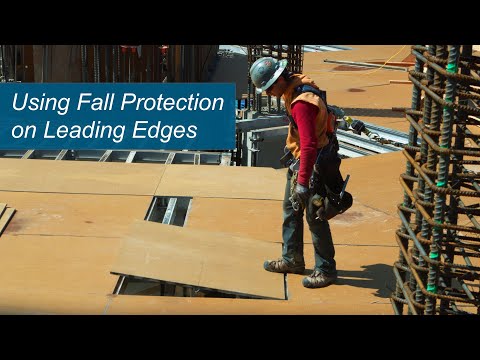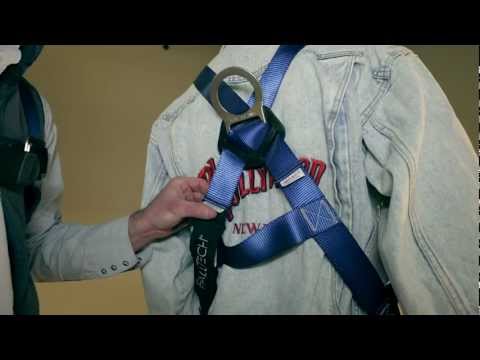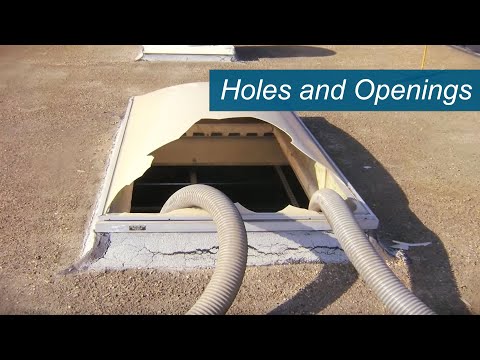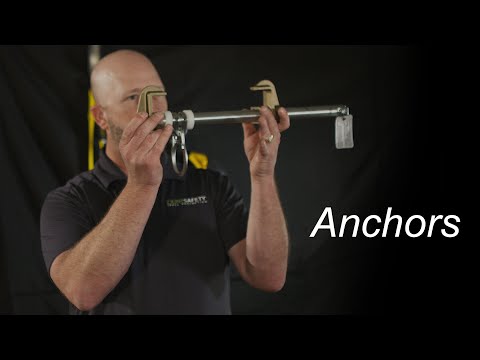Guardrails provide a physical barrier between the worker and the fall hazard. When constructed correctly, guardrails can prevent a person from falling from elevated workplaces. The third part of a miniseries on fall protection equipment and techniques.
Safety and health experts, as well as manufacturers and vendors, firmly believe there is a fall risk reduction when guardrails are erected and installed correctly. A guardrail is termed a "fall prevention method," which means it prevents a worker from falling from a height.
This method is preferred over other types of fall protection such as personal fall arrest systems and safety nets, which are systems that arrest the falls after it happens. When these methods are employed, the worker experiences a fall and is caught by the safety equipment.
Guardrails effectively eliminate the fall hazard when installed correctly.
Effects of guardrails on productivity:
There is limited evidence on the effects of guardrails as fall protection solutions on productivity.
Guardrails are the primary means of fall protection in construction. It is a passive form of fall protection that is a physical barrier to prevent people from falling to lower levels. A guardrail consists of
- Top rail at a height of 42 inches ( + or - 3 inches) above the walking/working level
- Mid-rail at a height of 21 inches above the walking/working level,
- A 3 1/2-inch tall toeboard. The toeboard prevents objects on the working surface from falling to lower levels.
Guardrails can protect workers from a fall not only on leading edges, but also around holes in the walking/working surface, stairways, ramps, or any other unprotected edges. Guardrails can be purchased from a reputable vendor or can be made from wood or wire rope at the jobsite.
Passive fall protection is most desirable because it requires no action from the worker and it eliminates the fall hazard if properly installed.
The following areas may need guardrails:
- Along the edge of all open-sided floors or edges where a fall exposure exists
- On work platforms where a fall exposure exists
- On stair systems
- Around floor and roof openings
- Around holes too large to place covers over
- Around the exterior of a roof during roofing work
- On articulating/elevating work platforms
- Near window openings where the sill is lower than 39 inches
- In an area/edge where a possible fall would allow an employee to strike dangerous equipment or material, regardless of the fall distance
- On access ways, ramps or catwalks where there is a fall exposure
- Parapets less than 39" in height
Note: Guardrail use is not limited to this list.
General Requirements for Guardrail Systems
- The top edge of the guardrail system shall be 42 inches, ±3 inches, above the walking/working surface.
- Mid-rails must be installed between the top edge of the guardrail system and the walking/working surface (approximately 21 inch high).
- The guardrail system must be capable of withstanding a 200-pound force applied to the top rail in an outward or downward direction.
- When the 200-pound force is applied the top rail cannot deflect to a height less than 39 inches above the walking/working surface.
- All mid rails, screens, mesh, intermediate vertical members or panels must be able to withstand a 150-pound force in a downward or outward direction.
- Screens and mesh, when used, must extend from the top rail to the walking/working level and along the entire opening between top rail supports.
- Intermediate members such as balusters, when used between posts, must not be more than 19 inches apart.
- Where employees will be using stilts, the height of the top rail must be increased a height equal to the height of the stilts which in effect serve as the walking/working surface.
- All guardrail systems must be smooth surfaced.
- Steel or plastic banding can NEVER be used in a railing system.
- Avoid using manila, plastic or synthetic rope because they must be inspected often and may deteriorate rapidly.
- Whenever possible, guardrails should be permanent.
- Top rails and mid rails must not cause a projection hazard by overhanging the terminal posts.
Toeboards are like guardrails for tools
Guardrails must include a toe board which is a low protective barrier that will prevent materials and equipment from falling to lower levels and provides protection from falls for personnel. Toeboards must extend at least 3 1/2-inch above the walking/working surface.
Wood Guardrails
Wood components should be made with construction grade lumber capable of a minimum 1500 lb. ft./square inch if stress. The posts must be at least 2-inch by 4-inch wood and set no more than 8 feet apart on center.
Top rails must be at least 2" by 4"s. Mid-rails must be at least 1 inch by 6 inches. Toeboards can be 2-inch by 4-inch or 1-inch by 4-inch.

Wire Rope Guardrails
Wire rope guardrails must be made from 1/4-inch diameter cable or larger and must be flagged every 6 feet with a high visibility material like 'Caution' tape or surveyors tape. For wire rope guardrails, there is no requirement that terminal supports are maintained every 8 feet on center, but when tested in the center with the 200-pound force the top rail must never deflect below 39 inches from the walking/working surface.

Pipe Guardrails
Posts, top rails, and mid rails shall be at least 1-1/2 inch nominal diameter, schedule-40 pipe, with posts spaced no more than 8 feet apart.

Guarding Wall Openings
Where parapet walls or windowsills do not extend at least 39 inches above the walking or working surface, precautions must be taken to ensure proper guardrails are in place. Elevator shafts and other similar wall or floor openings must be protected against fall hazards.

Fall Protection in Excavations
Walkways over excavations that are at least 6 feet deep must be guarded to prevent falls.

Residential Construction Rooftops
Guardrails are available that attach to sloped residential rooftops to provide fall protection to employees performing roofing work. A roof bracket with guardrail holder and bracing support is attached to a sloped roof and typically used in conjunction with 2-inch by 4-inch guardrails and 2-inch by 6-inch toe boards.
These roof brackets are usually adjustable to fit roof conditions.

Stairways and Landings
Guardrails are an excellent option for providing fall protection for work on or near stairways and landings. The addition of a toeboard also prevents materials from falling to lower levels.


Center of Gravity
The height of the guardrail (42") is designed to protect workers with their center of gravity below the top rail. A worker with a center of gravity above the top rail is in danger of falling over the guardrail if he comes in contact with the guardrail. A person's center of gravity is typically around their midsection.
If a worker's center of gravity is above the top rail, that person should stay back at least 6 feet from the guardrail. An alternative is to extend the guardrail upwards. Guardrails can be extended to 45 inches high.
A recent innovation in railings, which is typically seen in atrium style hotels, places an addition to the top tail positioned outward and upward 10 to 12 inches and at a slope of 30 to 35 degrees from vertical.
Installing Guardrails
Installing guardrails can be a dangerous activity. While the worker or workers are installing the guardrail there is typically no fall protection for possible fall hazards until the guardrail installation is completed. It is best to pre-plan and engineer anchorage points for the installation workers to tie off restraint systems or personal fall arrest systems for protection while the guardrails are installed.
Additional Considerations:
OSHA 1926.502(b) provides safety and health regulations for construction pertaining to guardrail systems.
This article was written by Mark Fullen and Kristen Savage of West Virginia University for cpwrconstructionsolutions.org
