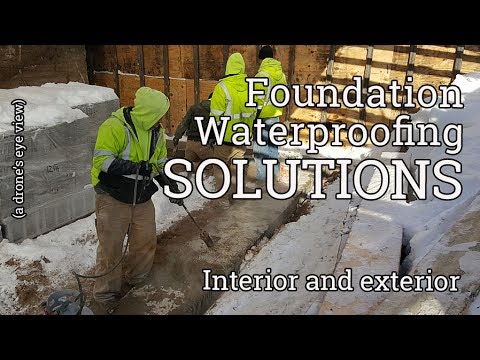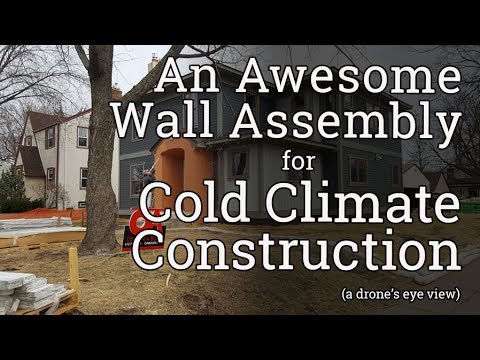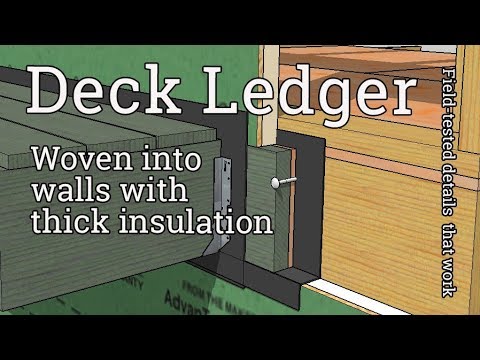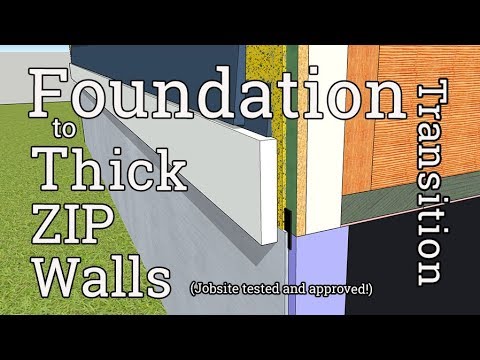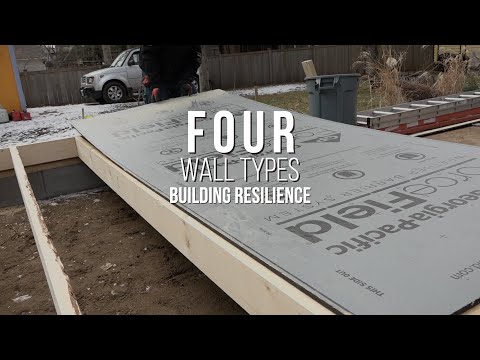Exterior insulation can create transition problems. Here are a few solutions.
This is the third part of coverage on a gut rehab with large addition in Minneapolis, MN. With the demolition done, and the foundation in, it's time to frame and sheathe the walls. For sheathing, Otogawa-Anschel Design+Build selected ZIP R-12 sheathing, which has two inches of polyisocyanurate foam laminated to 1 half-inch ZIP sheathing.
Michael Ancschel picks up the discussion here...
Official Transcript:
We really jammed on this. I mean this, we're 28 days into construction and we've got our footings, our foundation. We've got our exterior insulation, water proofing, slip sheet, drain tile all in place and we've begun framing the exterior walls.
What I do think is cool about the system that we're going to be putting on this house is that we are able to build with two by four construction, which is obviously lighter, it's a little less expensive, it's definitely faster to work with.
We have the new walls canted off the foundation by half an inch. This means that our three inches of Extruded Polystyrene is coming up on the outside of the foundation, will time out perfectly with the exterior plane of the insulated ZIP R12 panel. That means no funky Z flashings, no water tables. No goofy-ness on the outside of the structure.
That is also set to line up with the exterior sheathing of the original home. And this means I can run that new insulated R12 board across my new construction, over my original construction without a jog, without any indication that this is where old stopped and new began.
And I think for a remodeler, this is always one of the great challenges, is how do I hide the transition? How do I make whatever I'm adding onto the house look like it was part of the original house?
And on this house, it's very difficult to tell where one started and the other one stopped, both from the exterior and the interior.
The deck ledger fits behind, or basically flush with the ZIP system so there's no...
Basically there's a single sheet of ice and water that goes over the ledger and it's in-plane with the rest of the wall. The ledger's behind the ice and water.
Deck ledgers have plagued the construction industry for how long, right? And that to me is beautiful—like, clean and it's simple.
—Michael Anschel owns Otogawa-Anschel Design+Build in Minneapolis, Minnesota
