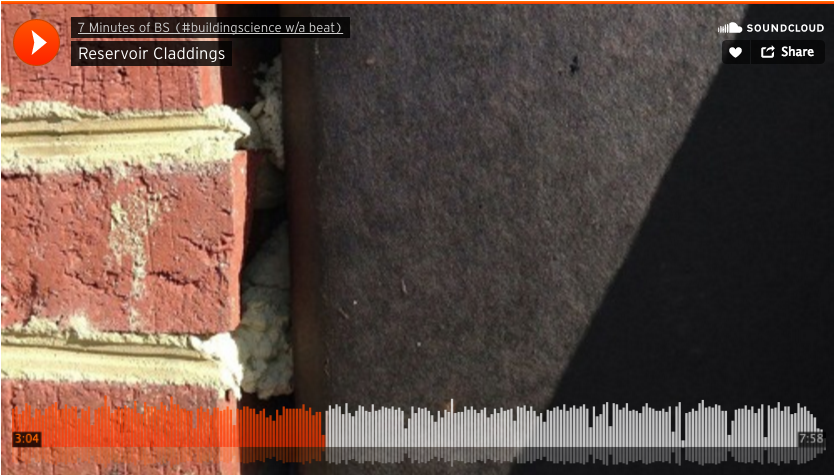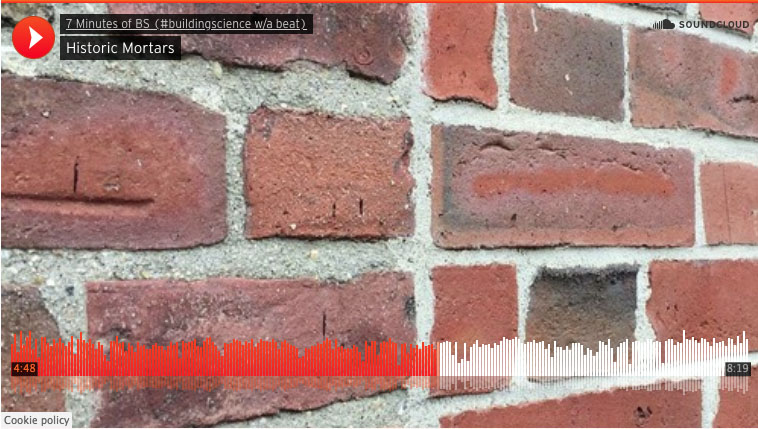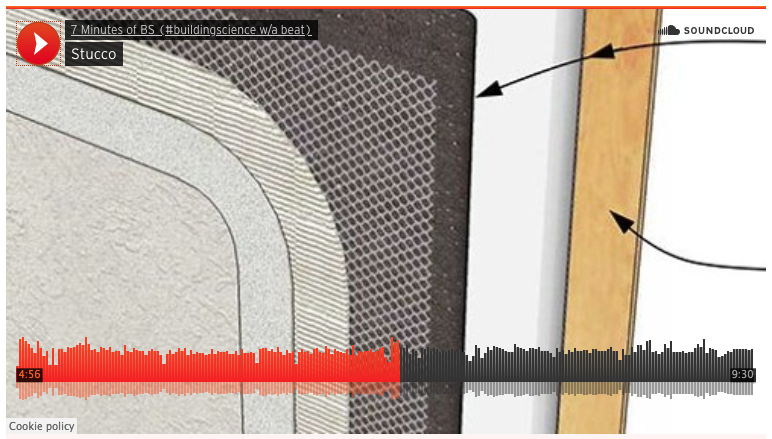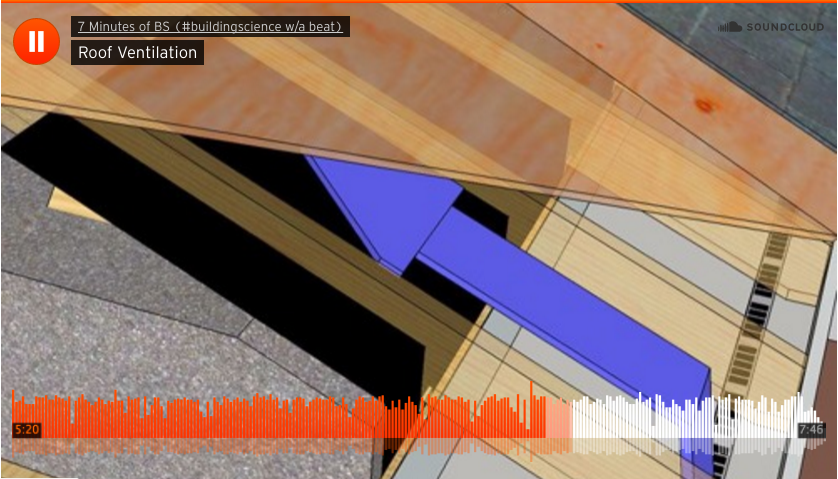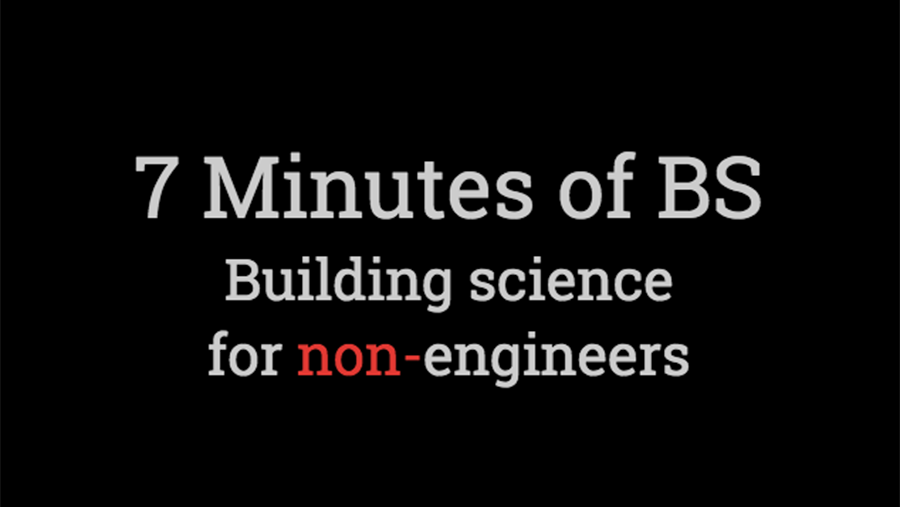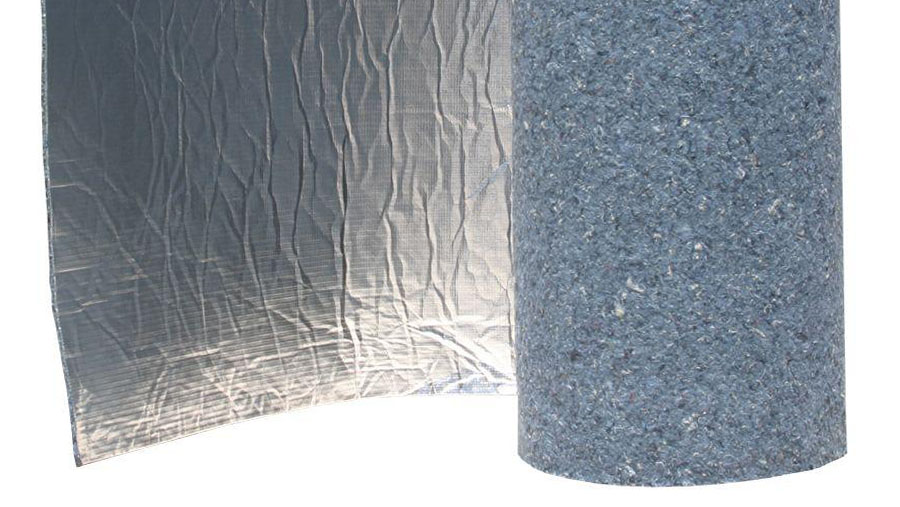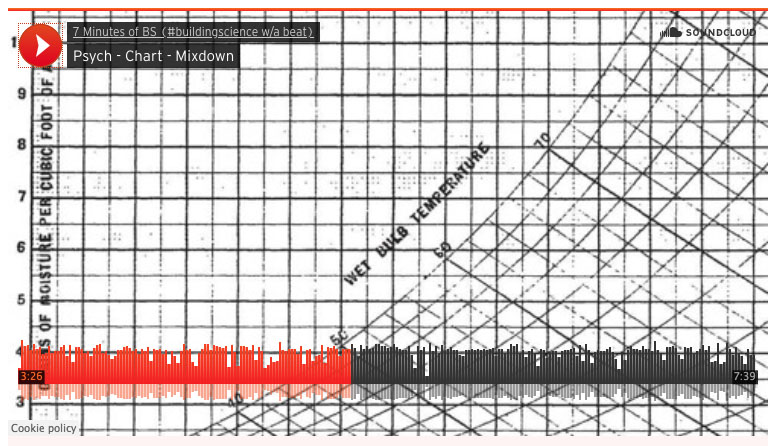Siding is supposed to shed water away from walls; so what is the deal with siding that absorbs water?
In this episode, we are joined by Sarah Gray, an engineer with RDH Building Science Inc. to talk about brick, stucco, and other exterior claddings that absorb water besides shedding it. As long as you are aware of the situation, everything can be fine.
What it is:
res·er·voir clad·ding | rezərˌvwär ˈkladiNG
(noun)
"Reservoir claddings include brick, stone, terra cotta, and even stucco, that are all porous materials.
When exposed to rain or vapor diffusion, those pores will absorb and hold water until, the pores dry out."
—Sarah Gray, M.Sc., P.Eng., CAHP
How it works:
Just like a dam holds back lake water ...
The damn bricks hold onto rainwater. Especially—when it rains. But rain that falls vertically, just sort of washes down the face of the brick. When Mother Nature introduces wind pressure into the equation, the physics get more—physical.
When driving rain hits a brick wall, at some point there will be enough pressure to drive the water into the pores. And then the pores will hold the water.
Brick is like a big hard sponge. And a brick wall is like a big hard spongy wall—sort of.
So if you have a full brick wall from inside to outside, you have rainwater coming from the outside soaking inward.
Now if the interior side of a reservoir-clad wall has a high humidity, there will be a vapor drive from the inside, outward.
Two sides of a wall, two sources of moisture, although different orders of magnitude
And that is fine as long as there are no vapor barriers or other vapor impermeable materials in the wall section.
Which will trap moisture moving along its natural migration path, causing it to collect where you least expect it.
A really thick masonry wall can be just fine, and in fact a lot of our old historic buildings are built that way where you have a brick or stone wall that is a foot thick, two-feet thick, and sometimes for taller brick walls, the walls are maybe up to three, four, or even up to five feet thick.
So even if you have a real soaker of rain, the rain will not overcome the capacity for the brick wall to store water.
Mostly because of the sheer mass of these big ol’ spongy walls. They can absorb a lot more water than Mother Nature typically dishes out.
At some point there is a balance that gets struck—there’s a stasis point, or a balance point—and eventually the sun comes out and the vapor drive and drying potential; work its magic to dry the wall out.
Until, the next rainstorm that is, where the thick masonry wall will do it all again.
Thin brick veneers are not as robust as thick structural brick
These massive masonry walls can do this because they are capable of holding so much water. But houses with brick siding represent a totally different situation.
It only becomes a problem if the masonry is fairly thin
Like the brick veneer that covers all those houses all over North America. When you are doing thin brick, you need to do something to deal with the water overload.
Yeah, so the ‘doing something’ is having an air gap which allows the water to literally pour through the thin veneer brick, drop to the bottom of the cavity—via gravity—and hopefully if the building is properly detailed, there will be a flashing at the bottom of that cavity to take the water back outside, to drain it away from the building.
Kind of like ‘stop drop and roll,’ the water in a well designed brick veneer wall goes plop, drop, and flow.
That is the best case scenario. However in some types of walls, you do not have a wide-enough cavity or the cavity may have mortar droppings or other material in it that can then soak up rain and convey it further inside.
The mortar, which is very porous, acts like a bridge from the brick to the structural part of the wall.
A classic example is a brick wall with a brick veneer, some sort of thin air gap, perhaps a half an inch or less, and then a concrete block masonry backup wall.
When the sky opens, the rain comes down. The brick absorbs the water, which moves from wet to dry and so it soaks inward. If the narrow cavity is bridged with mortar, to the concrete block wall.
Then you have the porous concrete block reservoir that takes that moisture from the mortar
So rainwater is basically injected from the hand of Mother Nature into the concrete block wall inside the house.
Or if the block wall is sitting on a floor slab, water drops to the floor slab and gets the inside floor wet.
If there is carpet inside, you will get bugs and mold. If there is an expensive wood floor, you will get buckling and an expensive call back.
Beyond the absorption flow we have focused on there can also be—
—bulk water leakage through a thinner masonry wall, so if there are gaps, cracks, and holes in the mortar joints or cracked bricks, rainwater can be driven through those cracks and then through capillary action or just material absorption, water can be conveyed to the interior space.
Why it matters:
So, yeah. Water leaks into holes and cracks.
Why it matters, nobody wants their carpet, drywall, and paint to get wet. Because if there is not enough drying, within that space, it can lead to mold growth, odors, which could also lead to indoor air quality issues.
So that is why it matters. And there are several ways that you can prevent that. First, we all we like to have nice overhangs, soffits, flashings, and drip edges.
Architectural design solutions to inevitable events of nature.
Rain will happen, but it is what we do with that rain, that matters. So if we have flashings and overhangs that can help shed water away from the wall, that reduces the exposure to the rain water.
OK, let’s say it together: Prevention is the first line of defense.
Prevention is the first line of defense.
How to do it right
That prevention begins at the bottom of the wall with a through-wall flashing, which will help ...
... collect water and direct it to the exterior.
The other thing is that we can force some air circulation by having vent holes at the bottom of a brick wall, to help equalize the pressure between the outside face of the brick veneer and the inner cavity. If there is no pressure difference, there will be no leakage.
No pressure, no leak—so no pressure to get it right folks. On big walls, you may need to embiggen your strategy.
If the compartment is very large, then it gets difficult to equalize the pressure with just gaps at the bottom.
So you may need to design a venting solution for the top of the wall, too.
However we need to be careful because the more holes we put in the wall, there is more likelihood for water to leak in.
Water leaking into walls is bad, but information leaking into your brain is good. Because you get paid for what you do and what you know.
One thing you can do to know more is to subscribe to this podcast on iTunes, TheGoogle, or SoundCloud.
Subscribe: iTunes | Google Play | SoundCloud
—7 Minutes of BS is a production of the SGC Horizon Media Network.
