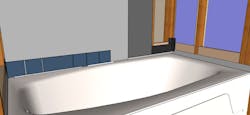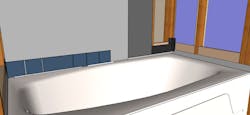In a room that gets hosed down with hot water two or three times every day, waterproofing is a BFD
The stakes are high in bathrooms, and with good reason: because tubs have a track record of failure.
"I think greenboard showers sent my daughter through college—we've probably done several dozen baths due to failures."
—Doug Horgan, VP, BOWA Builders
Critical spots are where different materials connect—don't tuck your rain pants into your boots—and where wicking is a possibility—keep some space between your pants and the puddles.
About the Author
Dan Morrison
Dan Morrison is a founding editor of ProTradeCraft.com, where he is also the editor-in-chief. Fun fact: Dan is also a founding editor of Green Building Advisor and executive editor of Fine Homebuilding.
Sign up for our eNewsletters
Get the latest news and updates

