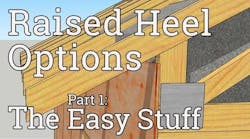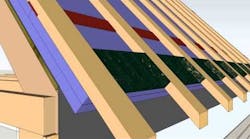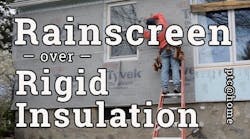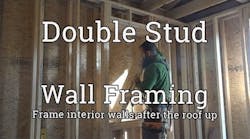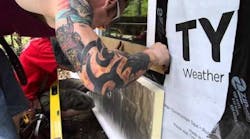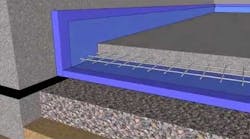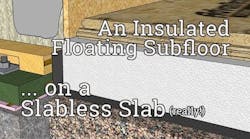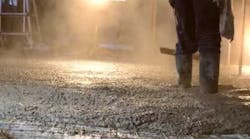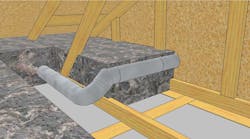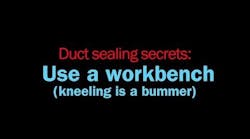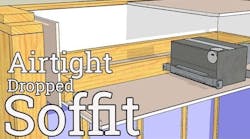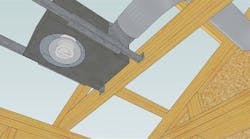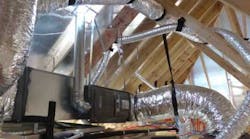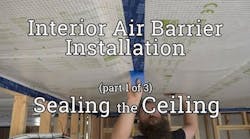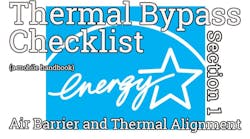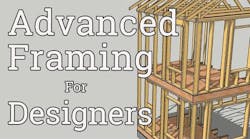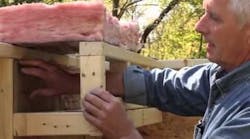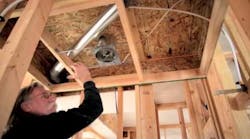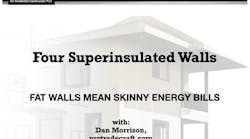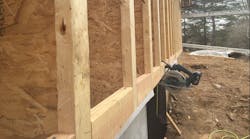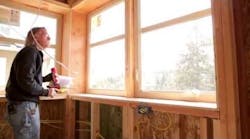This guide begins with a summary of the 2021 IECC code updates in the first article below.
The following sections explain the new code changes and illustrate how to execute those energy code updates through informative videos, animations, articles, and podcasts. The sections:
- The 2021 Code Updates (what the updates are)
- Increased Attic/Roof Insulation Requirements (how to do it)
- Increased Wall Insulation Requirements (how to do it)
- Increased Slab Insulation (how to do it)
- Ducts in Sealed Soffits (how to do it)
- 5% Better Energy Rating Index Score Options (how to do it)
- Extra Credit: Go To Zero Energy (how to do it)
1. The 2021 Code Updates
2. Increased Attic/Roof Insulation Requirements
3. Increased Wall Insulation Requirements
4. Increased Slab Insulation
Jan. 15, 2020
Jan. 21, 2016
5. Ducts in Sealed Soffits
Feb. 1, 2018
Dec. 8, 2017
April 17, 2017
6. Five Percent Better Energy Rating Index Score Options
Jan. 22, 2016
7. Extra Credit: Go To Zero Energy
About the Author
Sign up for our eNewsletters
Get the latest news and updates


