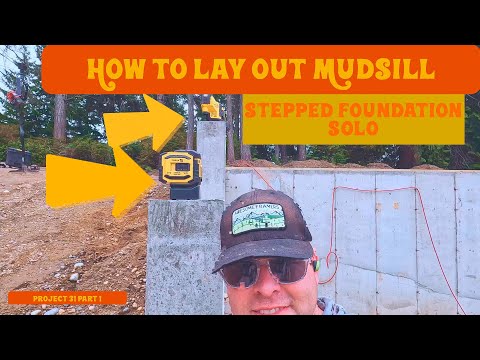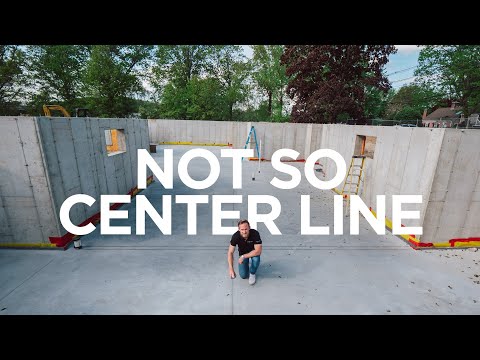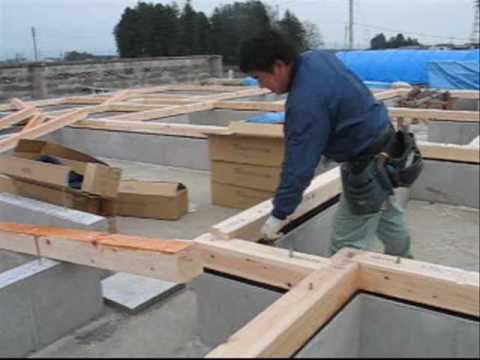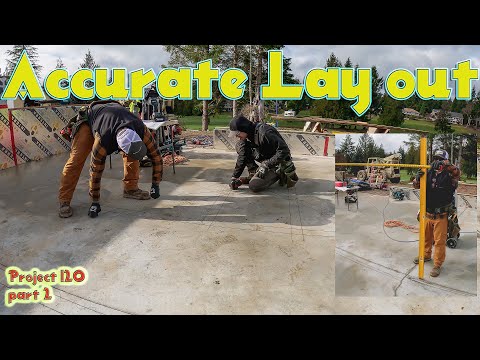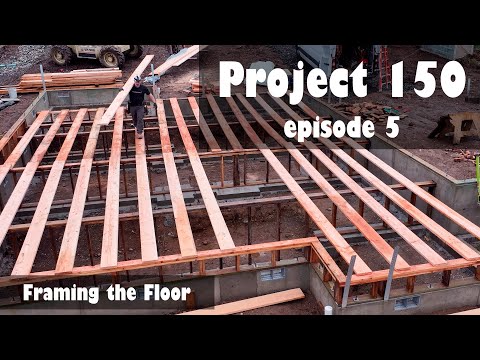This video gives an in-depth overview of how Japanese carpenters fabricate a foundation beam system that traditionally sits atop stones but will sit atop a concrete foundation in this case.
The process for setting the floor frame is similar to the North American framing method, snapping lines, marking anchor bolts, and cutting holes. The mudsill, in this case, is not pressure treated 2x6, but 120 mm x 120 mm Hinoki wood. The drill bit is an auger bit with a countersink head for the conical-shaped nut that ties the dodai to the foundation.
- Step 1: Snap a line
- Step 2: Set the Dodai next to the foundation bolts and mark the bolts
- Step 3: measure from the reference line to the center of the bolts and mark hole locations on the Dodai.
The Dodai is placed atop chestnut 'packing,' which are basically shims used to space the foundation beam off the concrete. the thicknesses of the shims are determined with a laser. Various joinery is used to bind the beams together both end-to-end, similar to mortise and tenon joinery, and perpendicularly, similar to dovetail joinery. The dovetail joints have a seat cut below them, so the weight of the intersecting beam sits on the seat cut, not the dovetail.
As they tighten the nuts on the anchor bolts, they tap the Dodai in or out to keep it perfectly aligned with the chalk line.
At the corners, each length ends with a dovetail on the end, and a corner post locks the two dovetails together.
