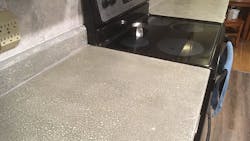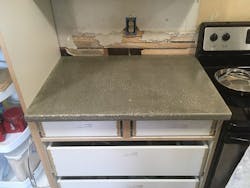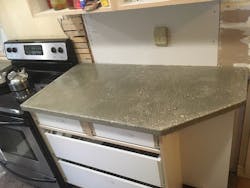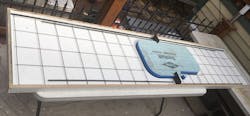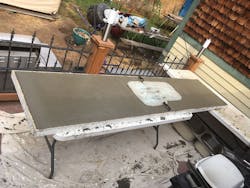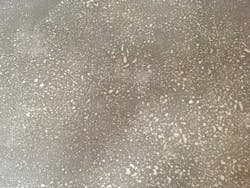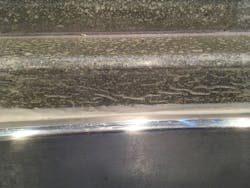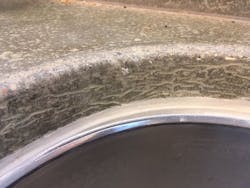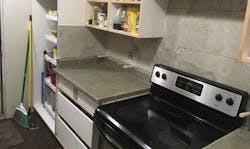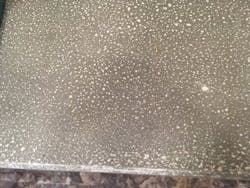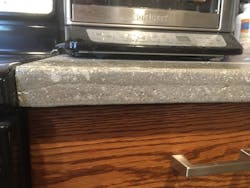A Carpenter's First Time Building Concrete Countertops
In my 44 years as a carpenter, I have seen all sorts of materials used for countertops: wood, plastic laminate, Corian, tile, quartz, granite, copper, stainless steel, coins, and even cardboard. Almost anything flat and large enough can be a countertop. With the advances in materials like acrylic, people have let their imaginations run wild and have created some unique-looking tops.
Fabrication of some of these requires specialized skills and equipment, while some need nothing more than a saw, a drill, and a screwdriver. Concrete is one material that requires few tools and limited skills and that almost anyone can use to make a beautiful, durable, and matchless countertop.
About five years ago, after looking at Fu-Tung Cheng's book, "Concrete Countertops," I decided that when I replaced my kitchen cabinets, I would build concrete countertops. That moment arrived last summer, and I began digging for that book. Unable to locate it, I realized that I must have loaned it out, so I went to my local used bookstore, to get another copy.
Unfortunately, they didn't have one on hand, but they had a newer book by the same person called, "Concrete Countertops Made Simple" that I bought. This one came with a video disc! I didn't have time to read the whole book, but I looked at the beautiful photographs and skimmed the text that seemed to apply to my project. I felt I was ready.
Until I looked at the newer book, I assumed I would pour the concrete countertops in place. My mind wrestled with how to finish the face, create a round-over on the front edge without leaving trowel marks, and create a flat and smooth surface. The new book revealed all of the answers: I would pour the tops upside-down into a melamine form.
For the round-over front edge, Cheng used a bead of black silicone caulk that he shaped into a round-over by smoothing it with his finger! Why black? So it was easy to see! This is much easier than what I came up with using a 3/4" cove mold and ripping off the small steps on each edge so that the curve feathered out to nothing.
Three countertops, three different challenges
I needed three countertops: one 36" long with square ends that fit between a tall pantry cabinet and the range...
It was one 48" long plus an overhang on one end that also had the corner of the last 12" clipped off at a 45 degree angle.
...and one almost 10 feet long that fit between the fridge and a wall and had the sink nearly centered (lead photo). There are three tops, each with unique issues.
The regular process involves making templates
Ordinarily, I would make a template for each top, using 2-inch strips of 1/8 inch mahogany plywood. I cut two strips the length of the cabinets that need tops and run one along the back of the cabinets at the wall and one along the front edge of the cabinets. Then I cut strips that run from the wall to the front edge of the cabinet at each end and at 16-inch - 24-inch intervals between the ends.
Using hot glue, I secure the strips in a rectangular shape and make notes on them as to where I need overhang and how much, or where the center of the sink is, or any other thing that would need to be cut or blocked out. In this case, since I am using a backsplash and end splashes that are 1-1/2 inch thick, I have plenty of extra room around the tops to work with so I didn't feel the need to make templates, though I did check to see how square the one end that butted to a wall was. It was close enough.
I happened to have a few sheets of white melamine that were four feet wide and ten feet long allowing me to fabricate a form for the long top from a single section. I made separate forms for each piece. First I cut three pieces of melamine sized to accommodate the cabinet boxes and their desired overhangs and the additional 3/4 inch all the way around that would be taken up by the vertical parts of the form.
Building the forms
I wanted the countertops to be 1-1/2 inches thick, so I ripped strips of melamine to that width and, after drilling pilot holes with a countersink stop collar, screwed them along the edges of the forms I had cut for the 36” top. I then applied a large bead of black silicone to the front edge only and smoothed it into a round over with my finger. While waiting for the caulk to dry, I cut a piece of 6x6 wire mesh to fit into the form, allowing about 1-1/2 inches of clearance between it and the edges.
For the 48 inch top, I needed to cut the corner off at a 45-degree angle to accommodate the 12" corner cabinet that I used to create more clearance for entering the galley kitchen. I followed the same procedure as before except for the caulking, which I applied along the front edge, across the 45-degree angle and the open end to the wall. I smoothed it with my finger and cut the wire mesh to fit.
The long top presented another challenge. Besides being proper shape and size, it needed a hole for an under-mount sink. For this, I used a piece of 1-1/2" blue foam board that I had cut and shaped to fit the part of the sink that I wanted to be exposed. Normally each sink comes with a paper pattern that is used to cut a hole or make a form. My sink was a leftover from a previous project, so there was no pattern. I had to use the sink itself and my best judgment as to how much I wanted to be exposed.
Once cut, I determined its location in the form and used a few dabs of hot glue to secure it to the melamine. I wrapped the perimeter with 1-1/2 inch blue masking tape thinking this would make a smoother surface on the exposed edge above the sink. Next, I used a hole saw and cut a 1-1/2 inch plug for the faucet hole. I located this and hot glued it to the form.
Then I applied a bead of silicon to the front edge of the counter and all the way around the foam block out for the sink. There was no need to caulk the faucet hole.
Because this top was almost 10-feet long and had a weak point in the middle where the sink was, I took Cheng's advice and split the form into two pieces. I placed two pieces of thin metal vertically in the form—one at the front of the sink and one at the back. The two tops would be sealed with silicone caulk. In addition to the wire mesh, I placed 3/8-inch rebar along the front and back edges of the countertop form to reinforce the narrow strips at the sink. Now all three tops were ready to pour.
Pouring the countertops
After reading about the custom concrete mix in Cheng's books, I decided to keep it simple for myself and use sacks of "Countertop Mix" from Quikrete. It contains sand, Portland cement and very small aggregate with a "super-plasticizer additive that provides a flowable mix at low water/cement ration." OK.
When each sack is mixed correctly, it has the consistency of thick oatmeal. The idea is to use as little water as possible to prevent shrinkage and cracking. I used a small, electric cement mixer to mix one or two sacks at a time, depending on how much I needed. I used six full bags and about one half of the seventh to do the whole project, which included backsplashes.
Once thoroughly mixed, I placed a layer of the cement mixture about 3/4" thick into the form and tamped it into place with my trowel. I was particularly careful along the front edge where the round over was formed by the silicone, making to tamp the area thoroughly.
I then placed the wire mesh in position on top of the first layer and then covered it up with more mud until the 1-1/2 inch deep form was more than full. I tamped the mud into the form, making sure there were no air pockets and used a three-foot length of straight 2x4 as a screed across the top edges of the form. By sliding it back and forth and pulling the excess mud to one end, I was able to get a relatively smooth bottom on the countertop.
Then I used a trowel for the final finishing.
I let the tops sit for a couple of days before I removed the 1-1/2" forms at the outer edges and the foam block out for the sink. I waited almost a week before I turned the countertops over, removed any caulking that was stuck to the concrete and saw what I had to work with. The tops were very smooth except where air bubbles had formed small, pock like voids and around the sink opening where the masking tape had puckered and left an interesting texture. Using my half-sheet and random orbital palm sander I began smoothing the tops, even more, starting with 150 grit paper, then 180 and finally, 220.
I decided to fill the voids with a sand and cement grout mixture I had found called "Rapid Set Cement All." The box says it is an interior/exterior, high strength, fast setting, durable, nonshrink multi-purpose repair material used for underlayment, anchoring, industrial grouting, casting and concrete repair. It sounded perfect.
That it was a light color turned out to be what makes these countertops unique. I mixed up a batch and spread it over the top and exposed edges of the countertops with a rubber grout trowel. After letting it dry, I sanded off the excess with 150, 180, and 220 grit aluminum oxide paper. The tops were randomly speckled and where I filled the exposed edges gave the impression that the lighter color ran through the concrete.
It was especially interesting at the hole for the sink, where the grout created a vein-like look.
I was delighted with the overall effect, even more so after I sprayed the surfaces with numerous coats of a concrete wet-look sealer, which brought out some green color.
I set the two smaller tops by myself and got the two pieces of the long countertop in place with a little help. Once I verified that they fit, I lifted the front edge of the two smaller tops and placed a few blobs of clear silicone on the cabinet tops and lowered the countertops into final their position, making sure that the overhangs were consistent.
I did the same for the long countertop except that I applied some grayish silicone at the joints I had created at the sink block out and pushed the pieces together until some of the silicone squeezed out and I was sure the joint was loaded. I masked off either side of the joint between the sink and the sink hole and applied a bead of the same grayish silicone there, using a rubber forming tool and my finger to create a rounded seam.
Backsplashes are simpler
For the backsplashes, I re-used the long form for the top and on it built five forms 4 inches wide and 1-1/2 inches tall of varying lengths. I had two end splashes so I formed the ends at a 45-degree angle with scrap melamine so the pieces would meet in a miter joint. I also created a 45-degree front edge on the top of the splash by tacking in some cant strip where the top and face of the backsplash met.
I cut two pieces of 3/8 inch rebar for each part of backsplash, making them about 2 inches shorter, and laid them on to the first layer of cement near the top and bottom of each form and about 1 inch short of each end. I then covered the rebar w ith more cement, filled the forms, and screeded them off.
After allowing them to dry and cure for about a week and spraying them with sealer, I put them in place and secured them to the wall with hot glue and construction adhesive. I used grayish silicone at the miter joints. I then applied a bead of grayish latex caulk to the joint between the bottom of the backsplash and the countertop, smoothing with my finger and a wet rag. I didn't need to caulk the top of the backsplash because I was going to cover the rest of the wall with tile.
Happy accidents
A couple of unusual things happened during this adventure. First, when I decided against vibrating the concrete, air bubbles formed on what would be the surface of the countertops. For some, this would be disastrous, especially after seeing the beautiful work done in Cheng's books. But for me, it was a blessing. I liked the imperfection.
I wanted these countertops to look like what they were, concrete, but with a little pizazz. The contrasting grout color turned ordinary, gray, concrete tops into something that looked a lot like stone. Granted, it's ordinary-looking stone, but stone, none the less!
Second, when I caulked the foam blockout in for the sink, there was a thin film of caulk left in the pores of the surface of the melamine. I used a very sharp chisel to peel it off, but I could see a gray mark on the melamine where the caulk had been. I thought nothing of it when I formed the backsplash over that stain. Lo and behold, it left a mark across the face of one piece of the splash which looks like a vein— more beautiful imperfection!
Third, when I wrapped the foam for the sink blockout with blue masking tape, it puckered and shriveled when it got wet from the concrete. This left a slightly textured surface that also looked like veining when the grout was applied. It gives real character to the top at the sink and makes it look even more like a stone countertop.
Unhappy accidents
As much as I liked the look of these countertops, a couple of things were disappointing. First, along some of the front edge, there is an irregular visible line where the two layers of the cement mixture meet.
Although I like the way it adds to the imperfection, I probably should have wet the first layer before I placed the rest and then tamped it more vigorously along that front edge.
Second, I wish the joints between the two pieces of countertop at the sink were less visible. Wetter concrete, more tamping and greater care when removing the metal strip would have helped.
Overall, I am quite pleased with how these tops turned out. I love the "stone" look I got from using the lighter-colored grout to fill the voids in the concrete. I was so excited with how they turned out that I started thinking about doing this for other people. The process is reasonably simple, and straightforward, the skills required are basic, the materials are readily available, and the cost is minimal. For approximately 17 running feet of 25-1/2 inches countertop with a 4-inch backsplash the total cost of materials, including the melamine, was less than $300.00, under $10.00 per square foot.
Next is the vanity top for the newly remodeled bathroom. I think I will lay dried leaves in the bottom of the form and see what happens!
—Chris Whalen is owner of Black Mountain Company, a renovation, building, and woodworking company in Missoula, Montana. He is also a member of ProTradeCraft's technical advisory team.
